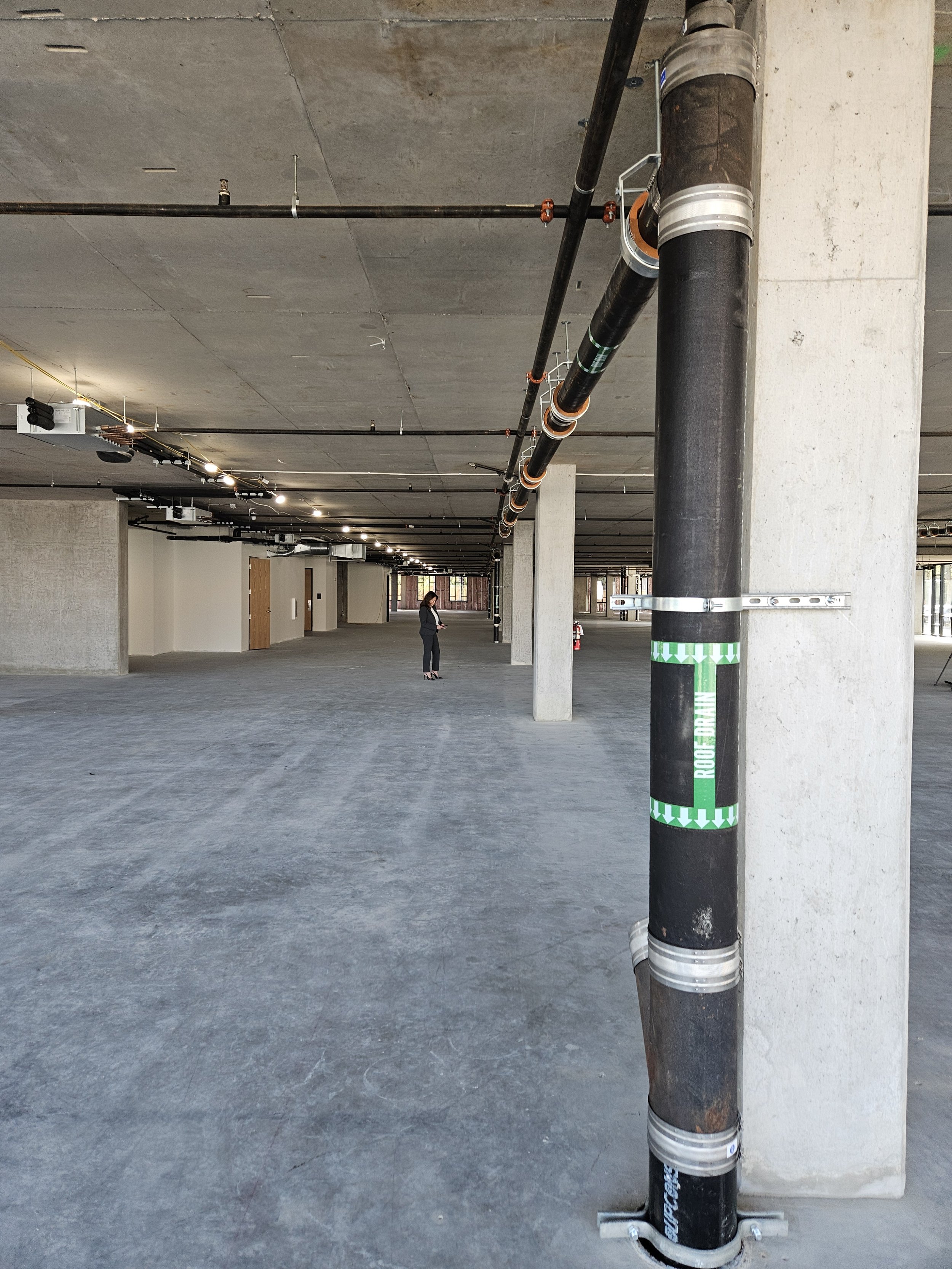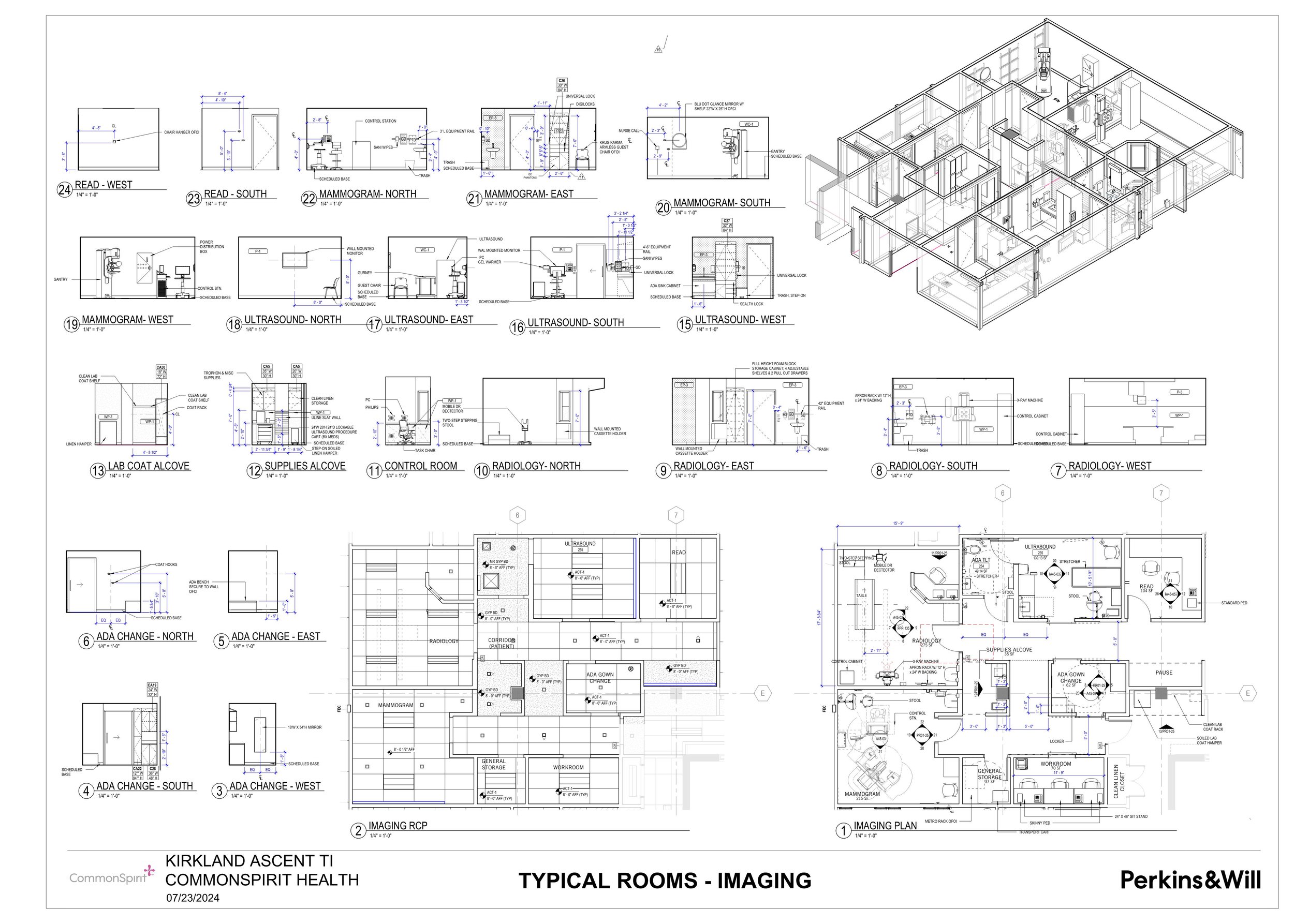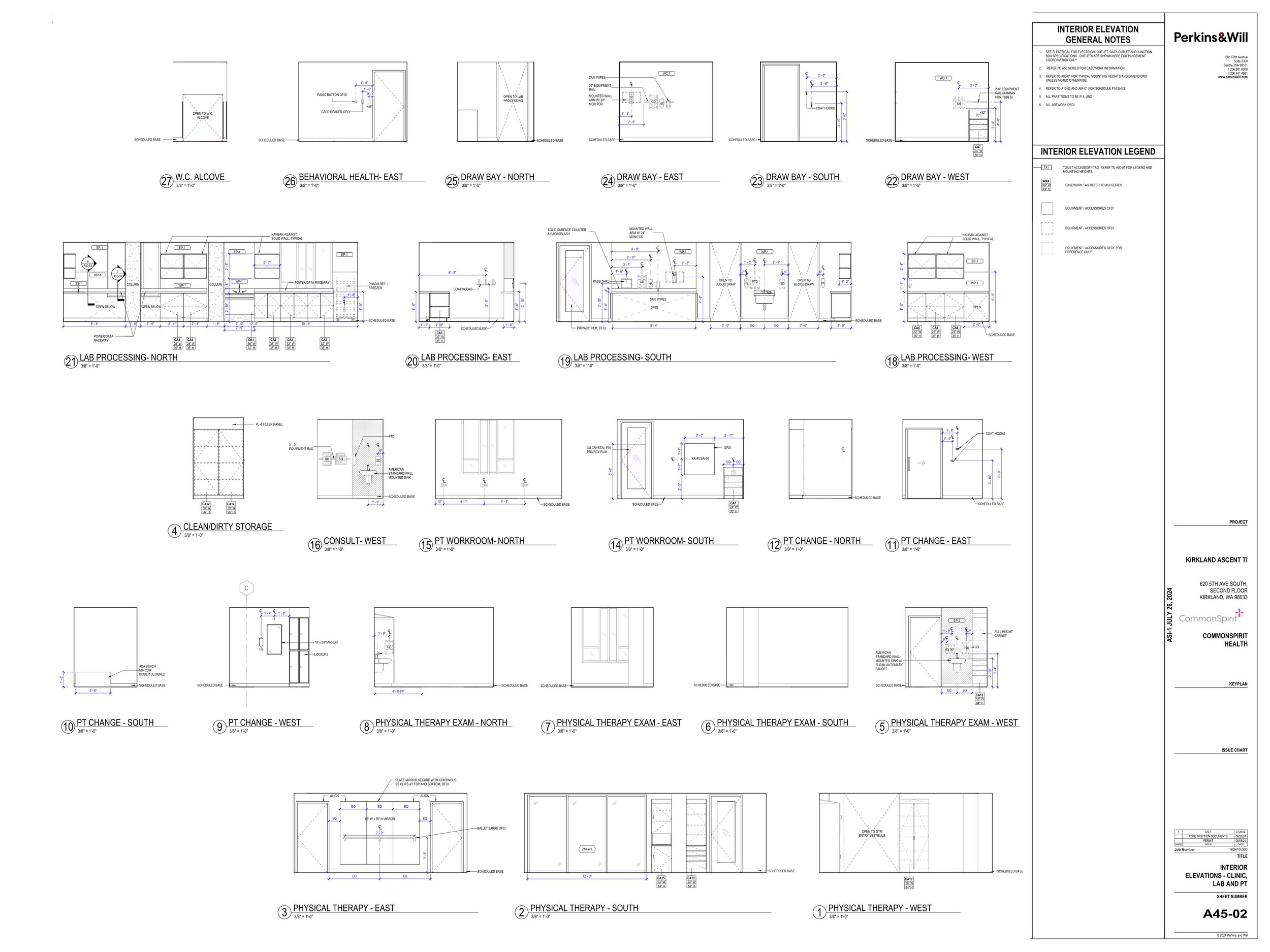
P&W
Ambulatory Clinic
Kirkland, WA
23,500 SF
This healthcare clinic was designed with care and purpose, creating a welcoming space for both patients and staff. It featured exam rooms, offices, restrooms, a break room, conferencing areas, and other essential support spaces. Located on the second floor of a three-story building, the clinic’s layout was carefully planned to ensure a seamless and efficient environment. The project also incorporated essential mechanical, electrical, and plumbing systems through separate permit packages, with no structural changes involved. It was a space built to enhance care, comfort, and functionality—making a real difference in the lives of those who used it.







